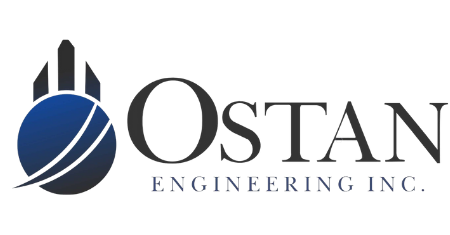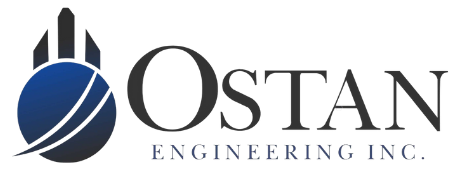Commercial & Industrial Structural Designs
Our Process
- Client consultation to understand project vision and requirements.
- Thorough site assessment for essential data collection.
- Preliminary sketches and ideas in collaboration with architects.
- Feasibility study to assess design options.
- Creation of 3D models using CAD for structural analysis.
- Load calculations considering occupancy, equipment, and environmental factors.
- Preparation of Structural Drawings based on Conceptual feedback and Structural Analysis.
- Integration of structural system with architectural and MEP considerations.
- Adherence to building codes, local regulations, and industry standards.
- Collaboration with regulatory bodies for approvals and permits.
- Regular on-site inspections to ensure construction alignment.
- Prompt addressing of unforeseen issues to maintain timelines.
Why Choose Ostan?
Expertise
Our team consists of experienced structural engineers with a proven track record in delivering successful projects.
Innovation
We stay at the forefront of technological advancements, integrating the latest tools and methodologies to ensure our designs are innovative and efficient.
Collaborative Approach
We believe in open communication and collaboration. We work closely with clients, architects, and contractors to ensure seamless project execution
Commitment to Quality
Quality is at the core of our services. We adhere to the highest industry standards, ensuring that our designs are not only functional but also durable and reliable.
Commercial Structural Designs
Commercial Structural Designs refer to the specialized planning, engineering, and architectural processes involved in creating the framework and support systems for buildings intended for commercial purposes. These designs focus on developing structures that meet the unique requirements of businesses, retail spaces, offices, and other non-residential facilities. The goal of commercial structural design is to ensure the safety, functionality, and efficiency of a building, taking into account factors such as occupancy, equipment, and regulatory compliance. This process involves the integration of various engineering principles, materials, and technologies to create a robust and aesthetically pleasing structure that aligns with the client’s vision while meeting industry standards and local building codes. Commercial structural designs often include considerations for factors like load-bearing capacity, seismic resistance, and flexibility to accommodate diverse business activities within the space.
Commercial Designs include:
- Commercial Tenant Fit-ups
- Retail Space Designs
- Office Building Designs
- Healthcare Facility Designs
- Automotive Showroom Design
- Shopping Mall Design
Industrial Structural Designs
Industrial Structural Designs encompass the specialized planning, engineering, and architectural processes involved in creating the framework and support systems for buildings and facilities intended for industrial purposes. These designs focus on developing structures that can withstand the unique challenges posed by heavy machinery, manufacturing processes, and specialized equipment commonly found in industrial settings. The primary objectives of industrial structural design are to ensure the safety, durability, and functionality of the structure, while also considering factors such as efficiency, scalability, and compliance with industry standards and regulations.
Industrial structural designs include:
- Pre-eng building foundation designs
- Warehouse designs
- Heavy Machinery foundation designs
- Manufacturing facility designs
Other Part 4 Structural Designs
- MECHANICAL & ELECTRICAL SEISMIC RESTRAINTS
- SOLAR SYSTEM SUPPORT DESIGNS & REINFORCEMENTS
- RETAINING WALL DESIGNS, FOUNDATION DESIGNS & REPAIRS
- STRUCTURAL UPGRADES AND RETROFITS
Commercial & Industrial Designs FAQs
What factors should be considered in the design of a commercial building?
The design of a commercial building involves several crucial factors. These include:
- Occupancy Requirements: Understanding the intended use of the space and designing accordingly.
- Building Codes and Regulations: Adhering to local and national building codes for safety and compliance.
- Structural Integrity: Ensuring the building can withstand loads, including live loads (people, furniture) and dead loads (structural elements).
- Sustainability: Incorporating energy-efficient and environmentally friendly design practices.
- Accessibility: Designing with consideration for people with disabilities, adhering to accessibility standards.
- Aesthetics: Balancing functionality with architectural appeal to meet the client’s vision and branding.
How do engineers ensure the safety of commercial structures during the design process?
Safety is paramount in commercial structural design, and engineers ensure it through:
- Structural Analysis: Using advanced engineering software to analyze the structural components and ensure they can withstand expected loads and stresses.
- Material Selection: Choosing materials with appropriate strength, durability, and fire resistance characteristics.
- Compliance with Codes: Adhering to local building codes and regulations that set standards for safety and construction practices.
- Risk Assessment: Identifying potential risks and designing mitigations for events like earthquakes, floods, or fire.
- Regular Inspections: Conducting inspections during construction and after completion to verify that the structure meets safety standards.

