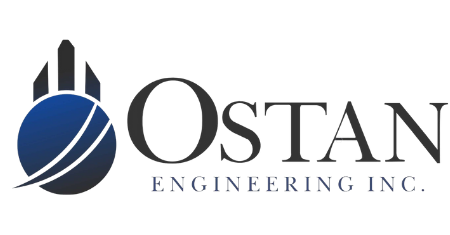Residential New Build
Our Process
- Client Consultation: Understand the client’s requirements, preferences, and budget.
- Site Analysis: Assess the characteristics of the building site, including topography, climate, and local regulations.
- Schematic Design: Develop initial design concepts, including floor plans, elevations, and basic spatial arrangements.
- Design Development: Refine the chosen concept, incorporating more detailed elements such as materials, structural systems, and preliminary cost estimates.
- Zoning and Code Compliance: Ensure that the design complies with local zoning regulations and building codes.
- Permitting: Prepare and submit necessary documents for obtaining construction permits.
- Architectural Drawings: Create detailed plans, elevations, and sections, specifying dimensions, materials, and construction details.
- Structural Design: Collaborate with structural engineers to design the building’s structural components.
- Mechanical, Electrical, and Plumbing (MEP) Systems: Design HVAC, electrical, and plumbing systems.
- Consultant Collaboration: Coordinate with various consultants, such as structural engineers, landscape architects, and interior designers.
- System Integration: Ensure seamless integration of architectural, structural, and MEP components.
- Cost Analysis: Develop a detailed cost estimate based on the final design.
- Value Engineering: Optimize costs without compromising design integrity.
- Contractor Solicitation: Distribute bid documents to potential contractors.
- Contractor Selection: Evaluate bids and select a qualified contractor.
- Site Inspections: Monitor construction progress through regular site visits.
- Issue Resolutions: Address any issues or changes that may arise during construction.
- Final Inspections: Ensure the project meets all quality and safety standards.
- Client Handover: Turn over the completed building to the client, including any relevant documentation and warranties.
Why Choose Ostan?
Expertise & Experience
Our seasoned professionals bring years of expertise in load-bearing wall removal, ensuring both aesthetic appeal and structural integrity in line with Ontario building codes.
Tailored Solutions
Ostan Eng. specializes in personalized solutions, collaborating closely with you to create custom designs that exceed expectations, whether it’s a more spacious living area, improved natural light, or an enhanced overall home design.
All-Inclusive Services
From the initial consultation to obtaining a building permit, we provide comprehensive services with precision and care. Our streamlined process guarantees a smooth experience, allowing you to enjoy your transformed space without hassle.
DESIGN PHASE PROFESSIONALS
**Some may not apply**
Architectural Designer or Architect
- Develops the overall design and layout of the building.
- Coordinates with other professionals and ensures the design meets the client’s requirements and local regulations.
Structural Engineer
- Designs the structural elements of the building, ensuring it can withstand loads and meet safety standards.
Civil Engineer
- Deals with site-related aspects such as grading, drainage, and utilities.
Land Surveyor
- Surveys and maps the property to determine boundaries and topography.
Geotechnical Engineer
- Assesses soil conditions to provide information for foundation design and construction.
Interior Designer and/or Landscape Architect
- Plans and designs the interior spaces, including finishes, furnishings, and decor.
- Designs outdoor spaces, considering aesthetics, functionality, and sustainability.
Mechanical & Electrical Engineer
- Designs heating, ventilation, and air conditioning (HVAC) systems for the building.
- Designs electrical systems, including lighting, power distribution, and technology infrastructure.
CONSTRUCTION PHASE PROFESSIONALS
**Some may not apply**
Project Manager
- Manages the overall project, coordinating activities, timelines, and communication among team members.
General Contractor
- Oversees the construction process, manages subcontractors, and ensures the project is built according to specifications.
Subcontractors
- Various specialized contractors, such as carpenters, electricians, plumbers, and masons, who carry out specific tasks within their expertise.
Building Inspector
- Ensures that construction activities comply with local building codes and regulations.
Custom Home Designs
A new residential build refers to the construction of a dwelling or housing unit from the ground up, typically on a vacant piece of land. This process involves designing and building a structure intended for residential purposes, where people will live. The term “new residential build” distinguishes the construction of a completely new structure from other types of residential projects, such as renovations or additions to existing homes.
A new residential build can take various forms, including single-family homes, multi-family dwellings, townhouses, or condominiums. The process involves collaboration among various professionals, including architects, engineers, contractors, and other specialists, to bring the vision of the homeowner or developer to fruition.
Residential New Build FAQs
How long does the process of designing a new home typically take?
The timeline can vary, but on average, from design to completion, it may take around 4 to 6 weeks. Factors such as size, complexity, and permitting can influence the duration.
What factors should I consider when choosing a design style for my new home?
Consider your lifestyle, preferences, budget, and the architectural style that complements the neighborhood. Consult with your Designer to explore design options.
How much customization is possible in the design process?
The level of customization depends on your preferences, budget, and local regulations. Working closely with a Designer allows you to tailor the design to your specific needs.
Can I incorporate energy-efficient features into the design?
Absolutely. Energy-efficient design elements, such as solar panels, energy-efficient appliances, and proper insulation, can be integrated into the design for sustainability and cost savings.
What role do zoning regulations and building codes play in the design process?
Zoning regulations and building codes influence the design by specifying aspects like setback requirements, height restrictions, and safety standards. The design must comply with these regulations.
Can I make changes to the design after construction has started?
Changes after construction starts may incur additional costs and delays. It’s advisable to finalize the design during the planning phase to avoid complications.
Can I use my own interior designer or contractor for the project?
Absolutely! Discuss this with your designer and contractor to ensure seamless collaboration and adherence to the overall design vision.

